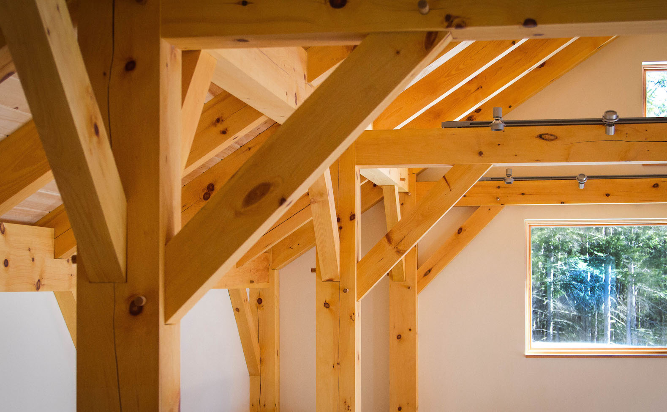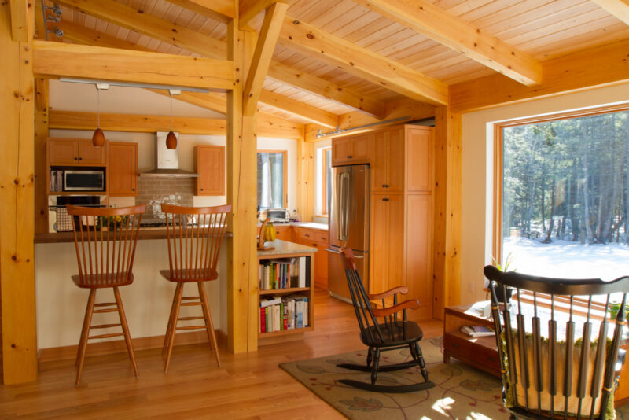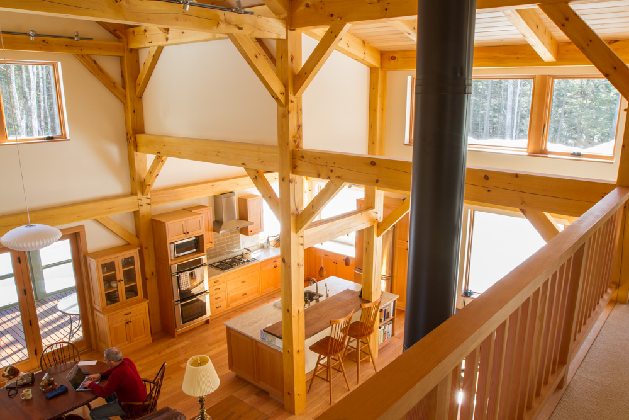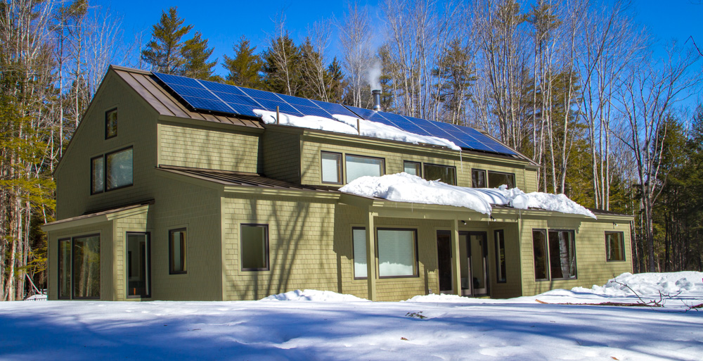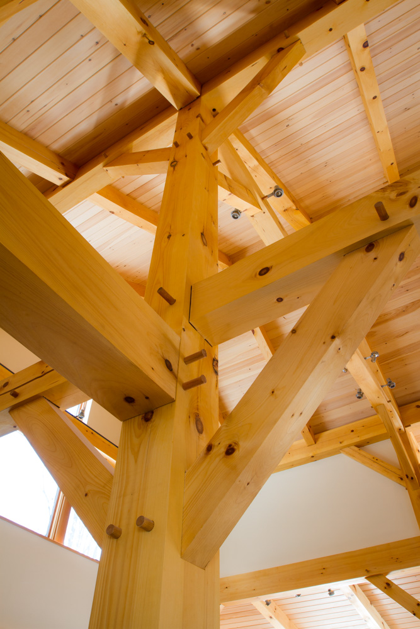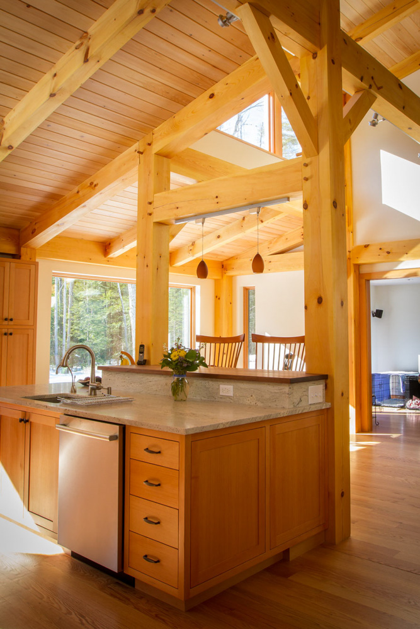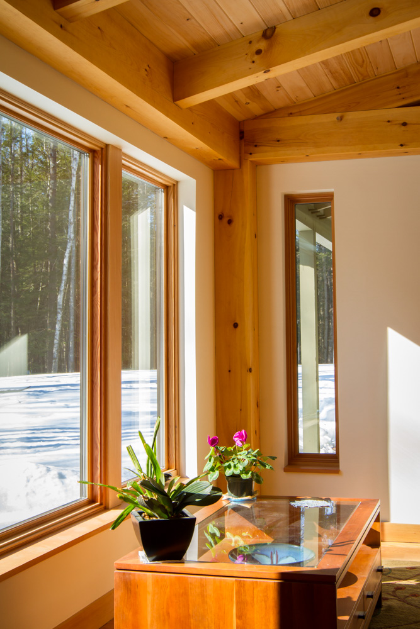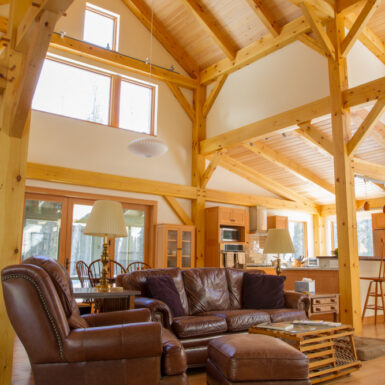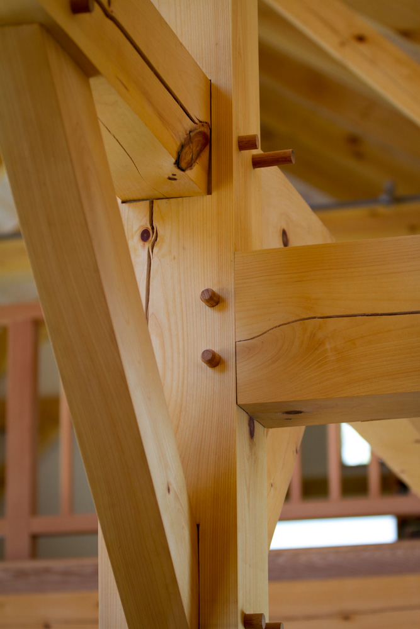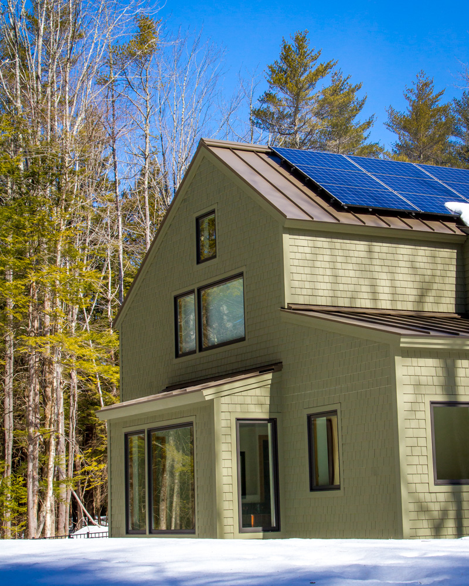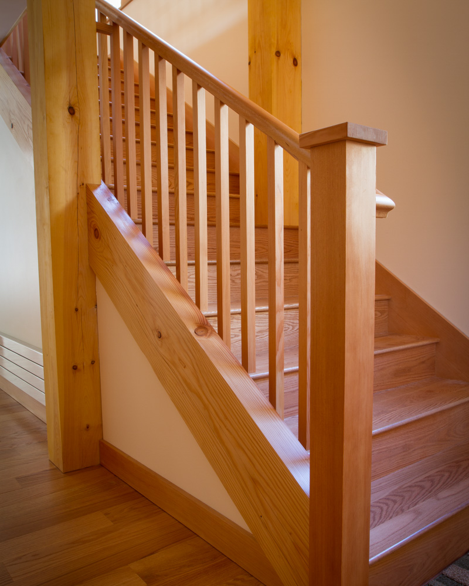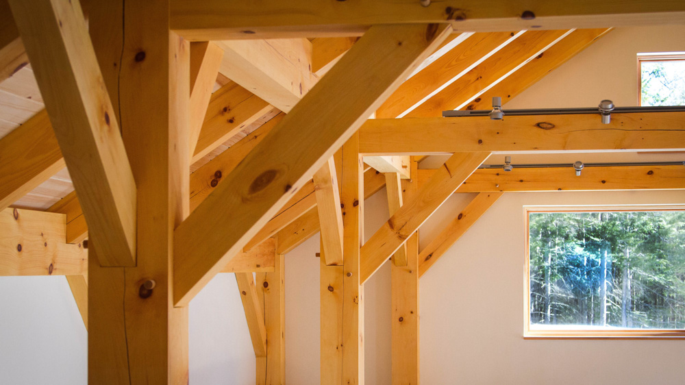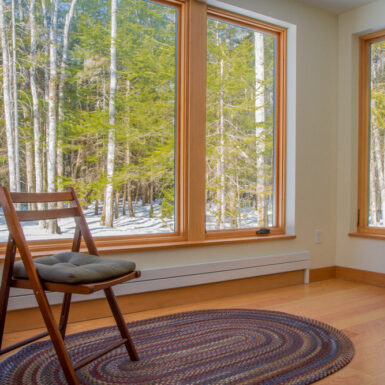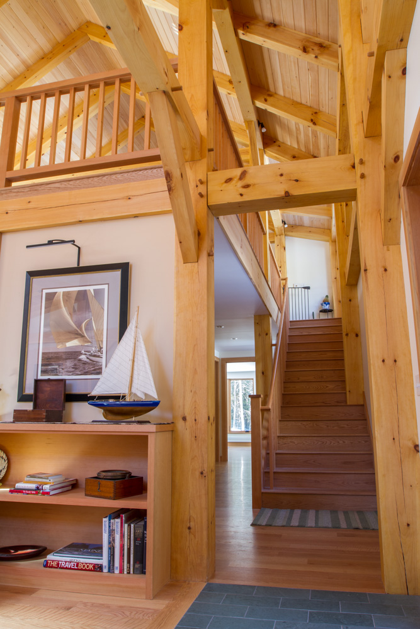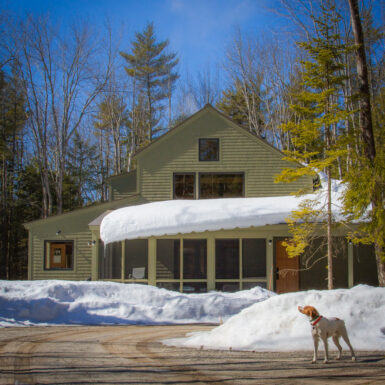Built in the backyard neighborhood of the Benjamin + Co. headquarters, this architectural gem features many timber features but is a hybrid system including typical stick framing with a SIPs shell. One of our earliest Integrated Design Process projects, where the contractor is involved in the design process at the early stages, we spent many months in remote meetings carefully planning and pricing to prepare for the construction phase. Amy Hinkley, the architect, was one of Ben’s first architecture professors so the design partnership was especially memorable. Featuring triple glazed windows and a super-insulated shell, this house helped kick off our initiatives in the high-performance custom home arena. The completed project was a warm welcome for the clients, a couple retiring to Maine.
Project Details
Location: Brunswick, Maine
Completion Date: 2014
Architect: Amy Hinckley
Structural Engineer: M2 Structural Engineering
Photography: Seth Helie


