The desire for a well-built, environmentally friendly home has brought enormous change to the construction market.
At Benjamin + Company we do more than simply build houses. We build with great care to create custom homes that function as well-integrated systems, leaving our clients with spaces of exceptional quality, efficiency and durability. No matter the scope of your project, we will approach it with the same mindfulness we bring to everything we create. Above all, we want to make the journey to your new front door as smooth as possible.
Building an extraordinary home is an endlessly complex, challenging and rewarding process. Doing it well requires a team as exceptional as the house itself. At Benjamin + Co., we employ a team of talented, conscientious carpenters who will work tirelessly to ensure every detail is exactly as you’ve imagined it, from framing the floor system for the first floor to installing the finest stain-grade millwork. With our team on site for the duration of the project, we ensure the best communication between everyone involved in the construction process, including the very best subcontractors in Maine.
As challenging as is it to build your dream home, Benjamin + Co. is committed to making the process fun, exciting, and ultimately, rewarding.
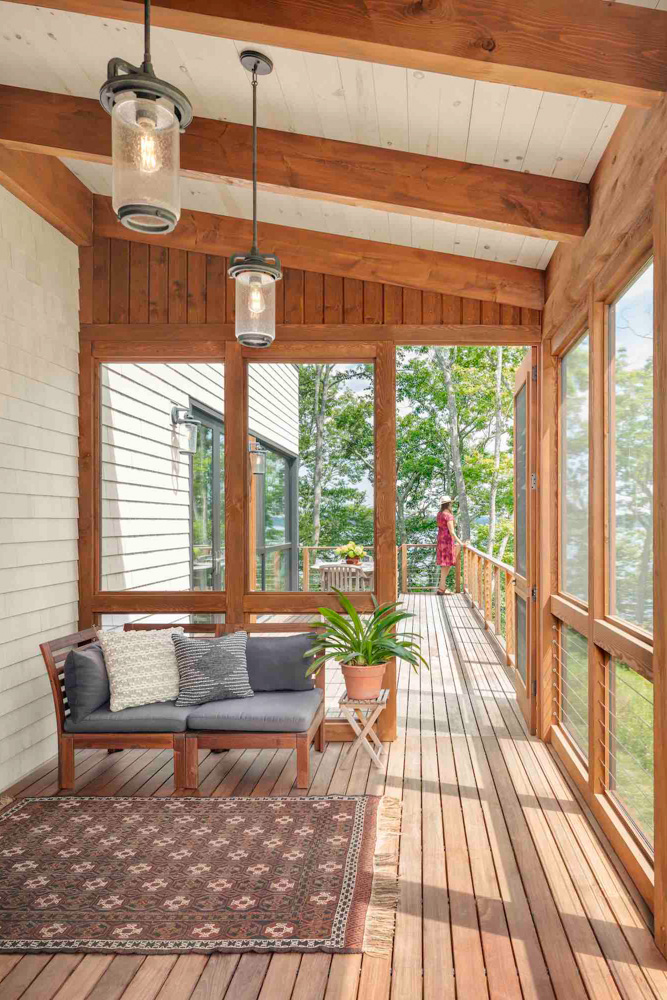
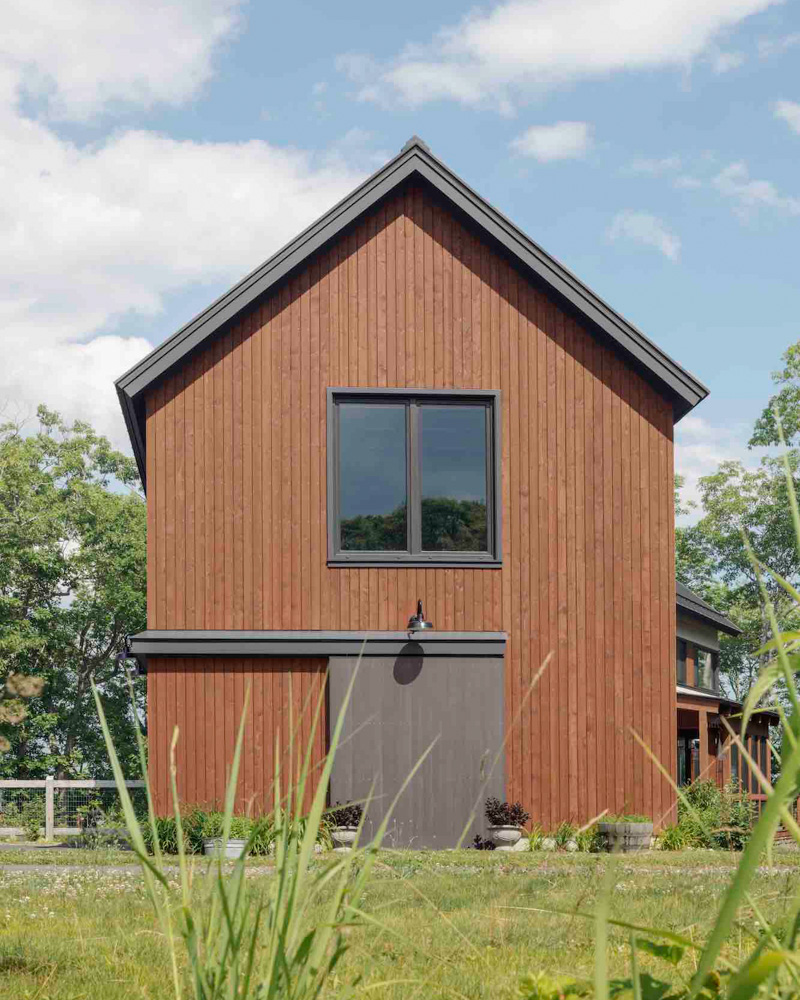
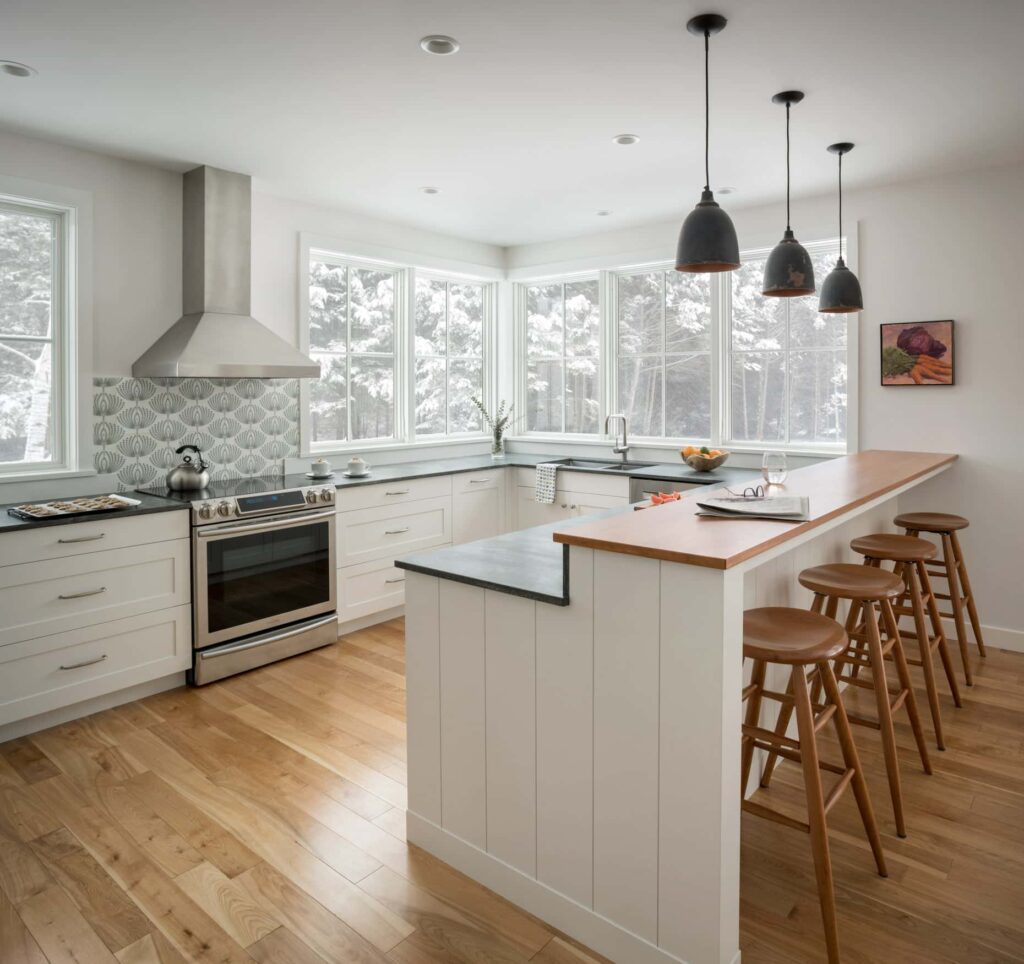
Green Building
At Benjamin + Co. we take sustainability seriously from the moment we begin work on your project. With recent advances in building science, materials and technology, the houses built today use less energy, last longer and are more livable than ever before. Even better, with new knowledge and endless new sources for green products and materials, constructing the eco-conscious home of your dreams doesn’t have to bust your budget, either. Building green is not only about making a statement or investing in a cleaner world; it’s about creating safe, efficient, comfortable, durable and affordable homes. Quite simply, it’s the right way to build, today and for future generations.
Green building means different things to different people. Whether your sustainability goals are as simple as achieving low monthly energy bills or as ambitious as building a Passive House certified home, we can work with you to ensure that your new home performs exactly to your standards of quality, energy consumption and comfort. If you choose to pursue certification through a program like Passive House US, LEED for Homes, NAHB Green, Energy Star, or others, we will be with you every step of the way, and we are happy to coordinate energy modeling and testing to verify your home’s high performance.
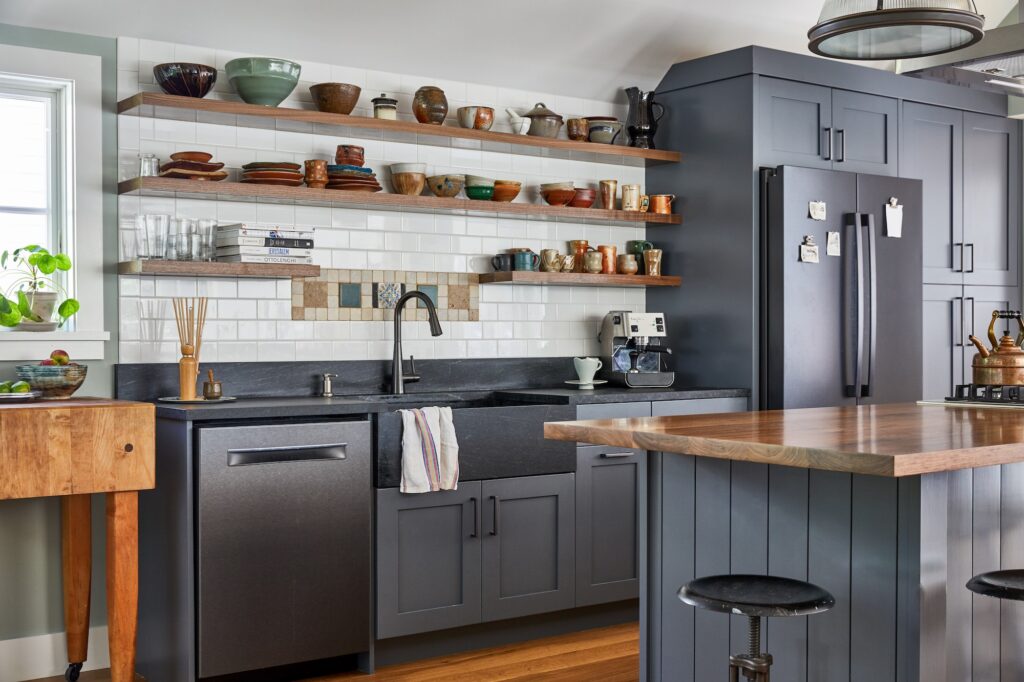
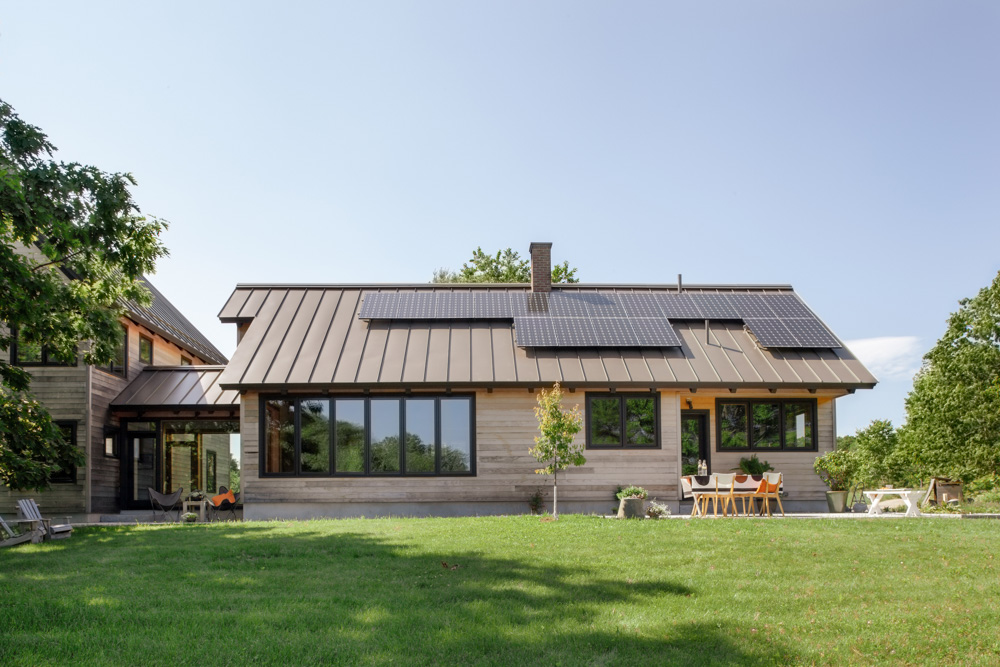
Sustainable Build Options
LEED for Homes
LEED for Homes is an initiative to promote the transformation of the mainstream building industry toward more sustainable practices. LEED-certified homes are designed to provide clean indoor air and ample natural light, and to use safe building materials to ensure our comfort and good health. They help us reduce our energy and water consumption, thereby lowering utility bills each month, among other financial benefits. LEED for Homes is a collaborative initiative that actively works with all sectors of the homebuilding industry.
The LEED for Homes rating system is part of the comprehensive suite of LEED assessment tools offered by the USGBC to promote sustainable design, construction and operations practices in buildings nationwide.
Through the LEED for Homes rating system, a project earns points by adhering to prerequisites and credits in nine categories:
- Integrative Process
- Location + Transportation
- Sustainable Sites
- Water Efficiency
- Energy + Atmosphere
- Materials + Resources
- Indoor Environmental Quality
- Innovation
- Regional Priority
The total number of points awarded correspond to a level of LEED certification: Certified, Silver, Gold or Platinum.
Passive House
The Passive House standard is based on the concept of dramatically reducing the energy consumption of the typical building. With energy costs constantly rising, the Passive House standard represents a huge step towards slashing both energy demands and operating costs. Consuming up to 90% less heating and cooling energy than conventional buildings, the Passive House high-performance building standard is the only internationally recognized, proven, science-based energy standard in construction delivering this level of performance.
The construction of a Passive House follows five basic principles:
- Thermal insulation
- Airtight construction
- High performance glazing systems (windows and doors)
- Heat recovery ventilation
- Absence of thermal bridges
When implemented properly, these principles allow for a building to comply with the following Passive House building certification criteria:
- Space Heating Energy Demand – not to exceed 15 kWh per square meter of net living space per year
- Renewable Primary Energy Demand (the total energy to be used for all domestic application) – must not exceed 60 kWh per square meter of treated floor area per year
- Airtightness – a maximum of 0.6 air changes per hour at 50 Pascals pressure (ACH50), as verified with an onsite pressure test
- Thermal comfort – must be met for all living areas during winter as well as in summer, with not more than 10% of the hours in a given year over 25°C
Interested in learning more? Check out Our Process for building custom homes, browse our portfolio of past projects and get in touch with any questions or ideas. We’d love to hear from you!
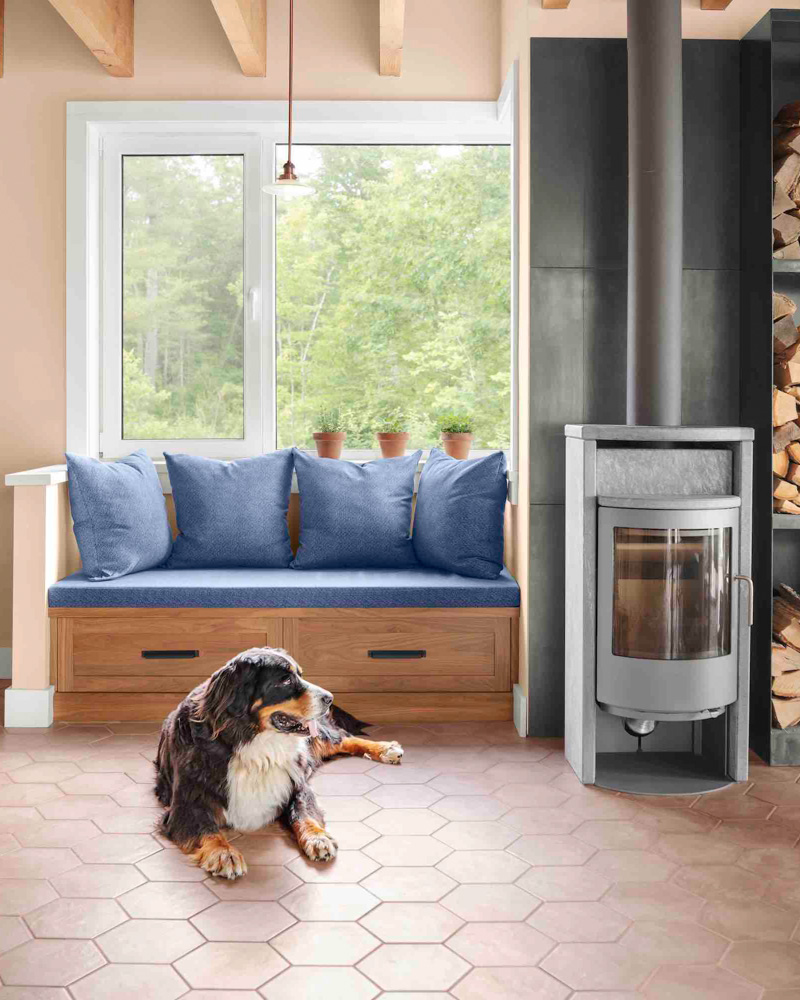
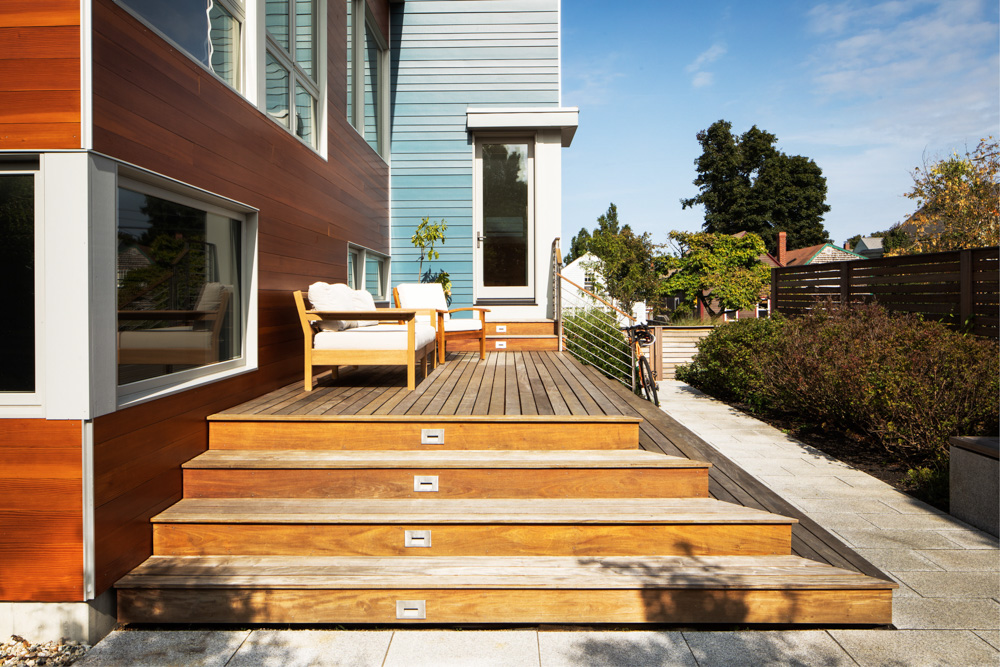
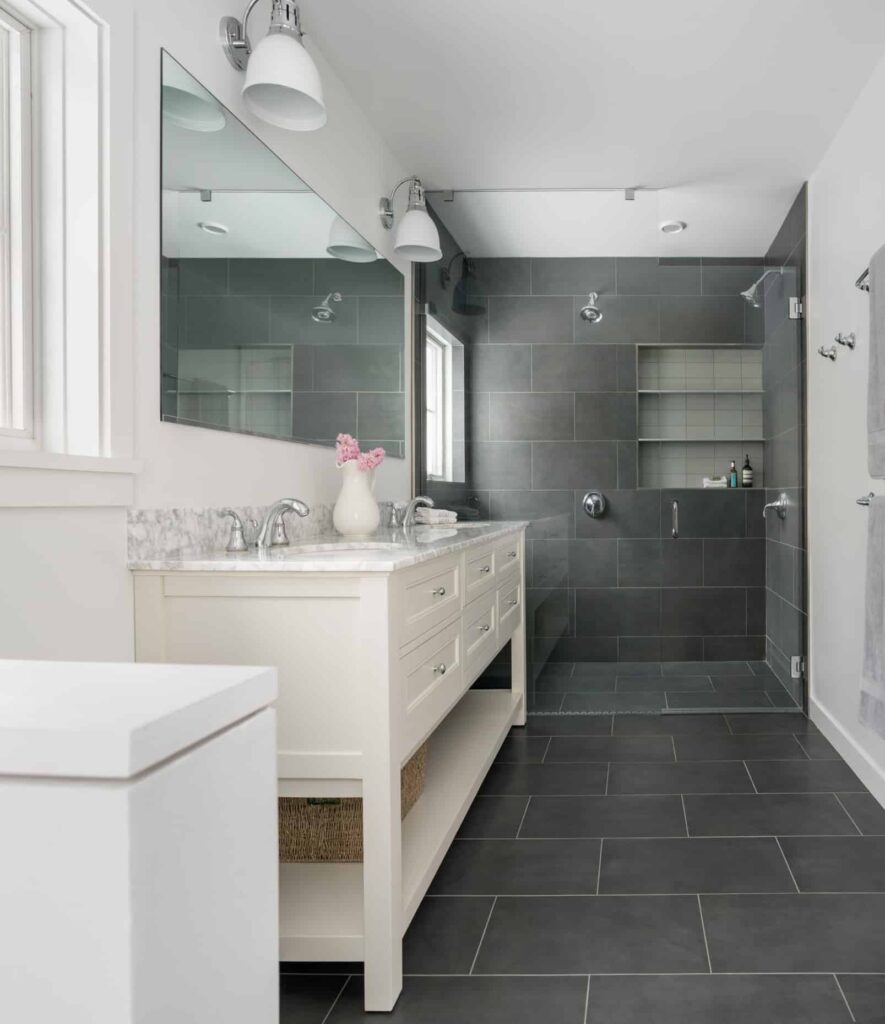


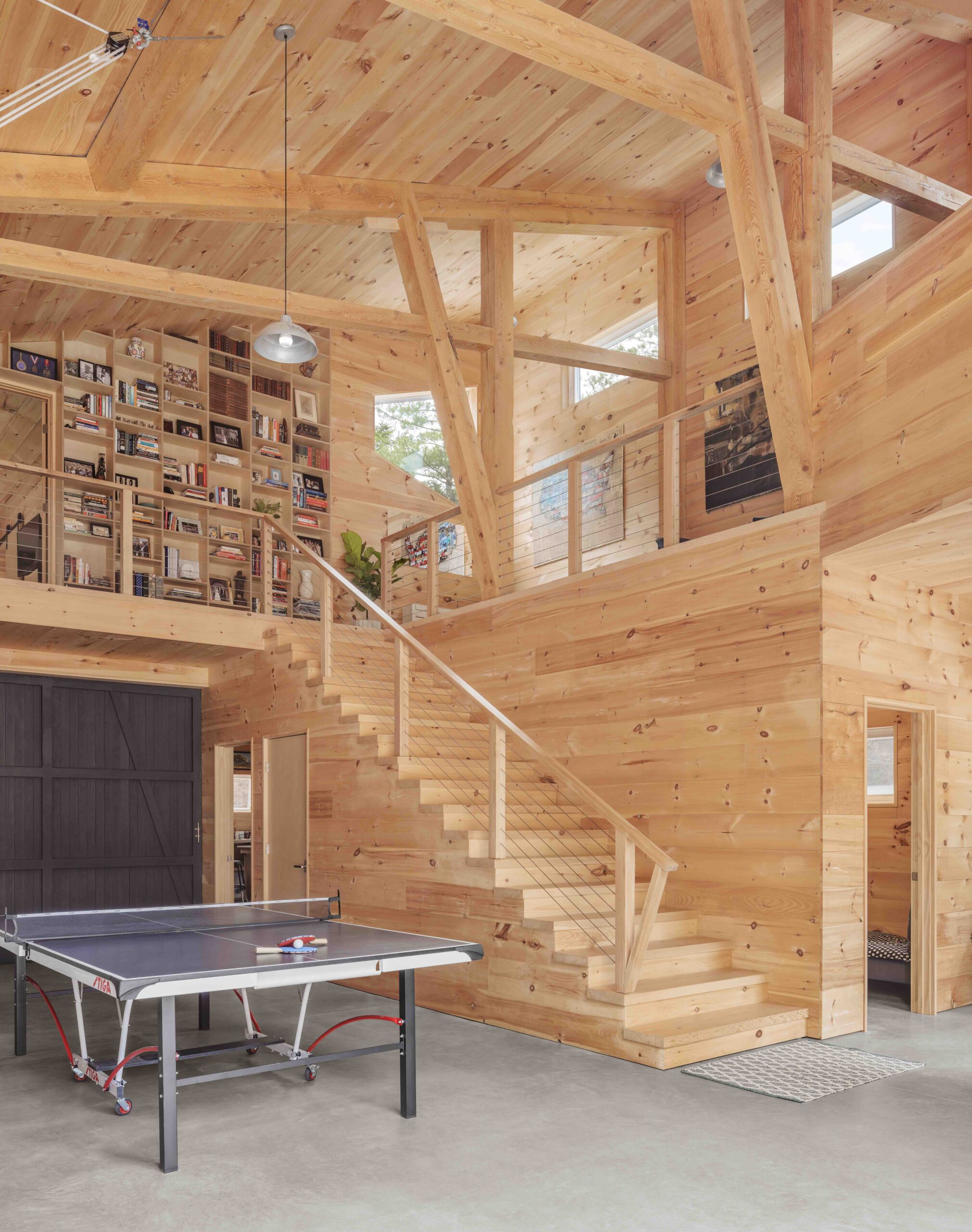
 .
.
